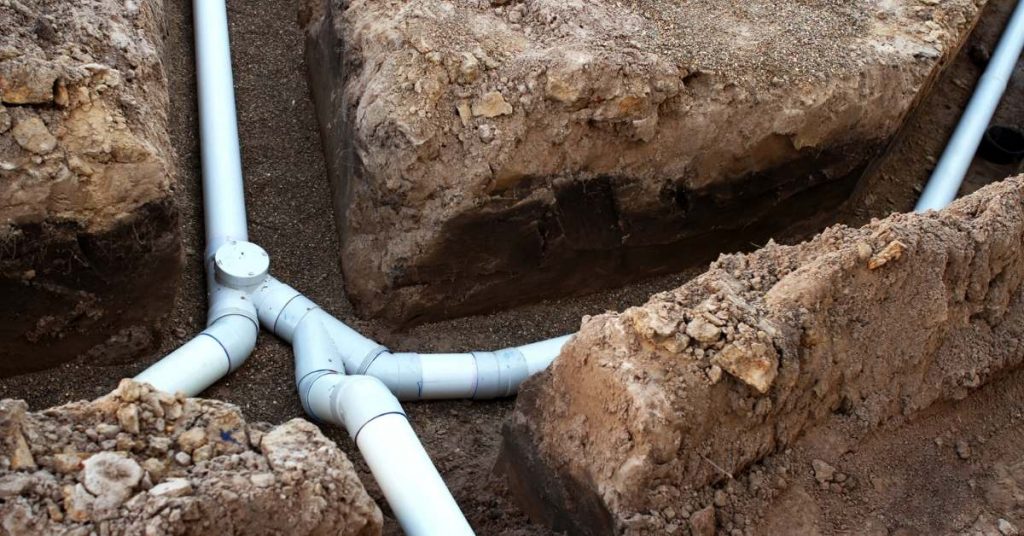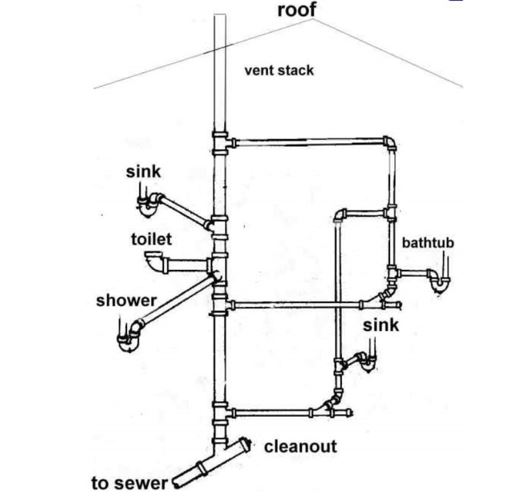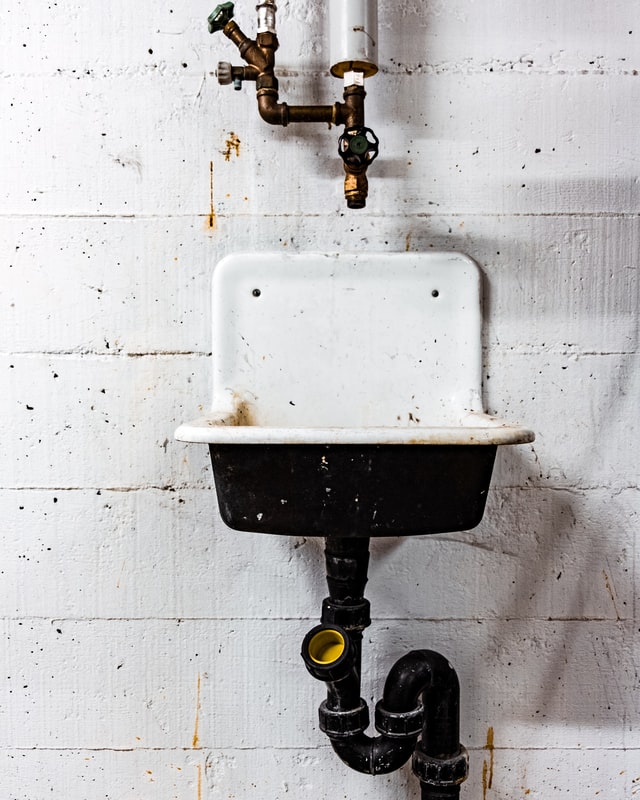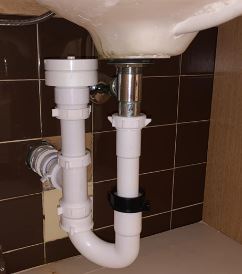
Here is a brief guide to understand a Drain-Waste-Vent System:
- Purpose: The DWV system is a fundamental part of plumbing that serves three primary purposes:
- Drainage: It facilitates the removal of wastewater and sewage from fixtures like sinks, toilets, and showers.
- Waste: The system carries away solid waste and debris from plumbing fixtures.
- Ventilation: It provides a pathway for fresh air to enter the plumbing system, preventing siphoning of water from traps and venting harmful sewer gases out of the building.
- Components: Key components of the DWV system include:
- Drain Pipes: These pipes transport wastewater and waste materials from fixtures to the sewer or septic system.
- Waste Pipes: These pipes carry solid waste away from fixtures to the drain pipes.
- Vent Pipes: Vertical pipes extending through the roof allow fresh air into the system, maintaining proper pressure and preventing traps from being siphoned.
- Traps: Curved sections of pipes below fixtures that retain a water seal to block sewer gases from entering the building.
- Gravity-Driven: The DWV system relies on gravity to move wastewater and waste materials downhill. Proper pipe slope and design ensure efficient drainage.
- Venting: Vent pipes play a crucial role in maintaining the integrity of the system. They prevent vacuum formation, which could lead to traps being siphoned, and allow sewer gases to escape safely above the roofline.
- Cleanouts: Access points known as cleanouts are strategically placed within the system to allow for inspection, maintenance, and clearing of blockages.
- Codes and Regulations: DWV systems must comply with local building codes and regulations to ensure proper functionality, safety, and sanitation.
Drain-Waste-Vent System Diagram

A drain-waste-vent system is not to be confused with the water supply system. Let us briefly look at the house water supply system.
House Water Supply System
If you use water from your city, a main water line also called a service line is installed in your front yard (underground) and enters the house through the basement (if you have one), garage or utility room.
A water meter is installed on the customer side (your side) very close to the sidewalk or curb. In colder areas the water meter is installed inside the house.
A main water shut off valve is also installed which allows you to turn off water to your entire house for repairs. The shut off valve is either installed in the basement, crawlspace, garage, utility room or on an external wall where the main water line enters the house.
A pressure reducing valve (PRV) also known as a pressure regulator is also installed very close to the shut off valve. This allows you adjust the water pressure to your house which is usually best set at between 40 and 70 psi.
The main water line then branches in to 2, where one branch supplies cold water to your house while the other one is connected to the water heater.
Each fixture in your house is connected to both the cold and hot water lines except toilets and refrigerator ice maker/dispenser. Every fixture also has a shut off valve for the cold and hot water, in case you only need to turn off water to the fixture alone and not the entire house.
Immediately the water reaches the fixture and is used, it enters the drain-waste-vent system.
Drain-Waste-Vent (DWV) System Design
To understand how the drain-waste-vent system works, we will need to look at all the components that make up this system and how they all work together seamlessly.
The following are the main components of a drain-waste-vent system:
1. Drains
When I talk about drains, I mean the fixtures in your house that are each connected to a drain. These are showers, tubs, toilets, washing machines and sinks.
Fixtures are connected to both the water supply system and the drain-waste-vent system. There is really not much to write about fixtures.
You will always know when there is a problem with fixtures and are easy to repair, install and even replace on your own.
2. Drain/P-trap

A P-trap is the U-shaped bend on your fixtures drainpipe. Every fixture in your house has P-trap. It is named as such since it looks like an inverted P.
Check underneath your kitchen or bathroom sink and you will see the P-trap. You can however not see your shower/tub P-trap unless you have an unfinished basement.
Unlike in the other fixtures where the P-trap and the fixtures are independent parts, a toilet’s P-trap is incorporated into the toilet. You can clearly see it from the side of the toilet.
P-traps have 2 main functions.
The first one is to trap potential drain clogs. Without P-traps, we would always be dealing with clogged drains, especially toilet drains
Due to their shape, drain traps are able to “trap” clogs which would have otherwise have clogged the drainpipe farther away. It is always easy to remove clogs from a P-trap than ones 10 feet down the drainpipe.
Secondly, P-traps are always full of water. This is the water you see at the bottom of the toilet bowl.
The water acts as a barrier, preventing sewer gases from coming up through the drain. Instead, the sewer gases are channeled out through the plumbing vent.
If you ever experience sewage smell in your house, either the P-trap is leaking or the plumbing vent is clogged. A clogged vent forces sewer gases to flow out through drains and you will notice the toilet bubbling when flushed or the tub drain gurgling when the toilet is flushed.
If you live in an old house, you may have an S-trap instead of a P-trap. S-traps are currently illegal and no plumber will install one in your house.

If you look at a P-trap, you will notice that it drains into a horizontal pipe. This allows air to flow in from the vent to the trap during draining.
An S-trap on the other hand is connected to a vertical drainpipe which is what gives it the S-shape. If you always have a sewage smell in your kitchen or bathroom check if you have an S-trap.
The main problem with an S-trap is that as it drains, there is no way for air to flow to the trap from the vent. As a result, a vacuum is created in the vertical pipe which siphons out water from the trap, breaking the barrier.
When that happens, sewer gases will flow out of the sink drain to the house without any restriction, unless you pour a small amount of water to refill the trap.
It is always a good idea to run water through all your drains and flush toilets any time you come back home from vacation. This is because the water in the P-trap may have evaporated, creating a passage for sewer gases.
P-traps are connected to the drainpipe via an elbow (connected to the P-trap’s short arm). Leaking sink P-traps can easily be fixed by the homeowner while tub/shower P-traps will in most cases need a licensed plumber to fix.
3. Drainpipes
Every single fixture in your house has its own drainpipe. All these small drainpipes will then drain into the main house drainpipe, known as a soil stack or drain stack.
I always like to think of the network of pipes like a river. A river is has many tributaries flowing into it. Each tributary in this case represent each of the fixtures’ drainpipe while the river represents the drain stack.
Since all these drainpipes are interconnected, whenever there is a problem with the main stack or plumbing vent, the effects will be felt throughout the house.
For instance, if the main stack is clogged waste will backup from your bathroom sink when you drain the bathtub. It is the same case of a bathroom sink drain gurgling when you flush the toilet or drain a shower.
4. Plumbing Vent

A plumbing vent or vent stack is one of the most important sections of the drain-waste-vent system. Actually, a plumbing vent is a requirement by the building code.
In drain-waste-vent system, the vent is the vertical section of pipe connected to the drain stack which runs through the roof of the house.
Vent stacks have 2 main functions;
- Removal of sewer gases from the plumbing system
- Introduction of air into the system.
Since wastes from toilets, shower/tub and kitchen sink drains all end up in the same drainpipe, sewer gases are bound to build up. Do not forget that the main stack is also connected to the sewer lines and septic tank.
As such, you need a way to remove the gases from the system. That is where the plumbing vent comes in. The gases are easily removed from the system and out of the house through the roof of the house.
Another function of a plumbing vent is air introduction into the drainpipe. Introducing air into the drain system allows the fixtures to drain fast and toilets flush powerfully.
To demonstrate this, imagine you are pouring water out of a bottle, having inverted the bottle upside down. What if you then grab a knife and make a hole on the bottle’s bottom (now facing up)?
You will notice that water will flow out of the bottle very fast. Making a hole allows air into the bottle which pushes out the water faster. This is the same effect a vent has in a drain-waste-vent system
Plumbing vents can be clogged by leaves, birds, rodents, debris or even snow. When that happens, sewer gases cannot flow out and air cannot flow it.
You will therefore notice that your fixtures will be draining slowly, and whenever you drain one fixture, an adjacent one will start gurgling, as the water in the trap is siphoned out due to the creation of a vacuum in the drain system.
In case you are wondering, plumbing vents do not always need to run through the roof but can instead run through an external wall. That being said, the rule of thumb however is that a vent has to run higher than the highest window of the house and 6 inches above the spill line
For fixtures that are not vented, you can use an air-admittance valve as an alternative. And air air-admittance valve allows air to flow into the drainpipe but sewer gases will not flow through it.
They are especially ideal for bathroom or kitchen sink drains that are not vented.

5. Drain Stack
As I previously mentioned, a drain stack is the big vertical pipe where all the other smaller fixture drainpipes drain into. It is also connected to the plumbing vent and drains to the city’s sewer lines or your septic tank.
A clogged drain stack will result in backing up of waste/sewage through your fixture drains. A partial clog will however result in slow draining fixtures.
6. Sewer Clean Out
What do you do if you have a clogged sewer line? That is where a sewer clean out, also known as a clean out plug comes in.
A clean out is a short pipe, with a plug threaded at the end. It provides an entry point into the sewer line when it is clogged and you want to unclog or when you just want to clean it.
Sewer clean outs are installed on the main sewer lines connecting the house to the city’s sewer lines, where the snake entry will not be impeded by the main P-trap
Drain-Waste-Vent System Sizes
Unlike water supply pipes, drainpipes are usually bigger in diameter to minimize the likelihood of clogging. They vary in size between 1.25 inches to 4 inches.
Sinks, showers and tubs drainpipes are usually between 1.25 to 2 inches while toilet drainpipes are either 3 or 4 inches.
The size of the main stack vent stack will vary depending on the number of fixtures being installed as well as distance of fixtures from the vent.
Let us look at the table below for some of the critical drain-waste-vent system sizes:
| Drain Pipe Size (inches) | Number of Fixtures | Minimum Vent Size (inches) | Maxim Distance from Vent (feet) |
|---|---|---|---|
| 1 1/4 | 1 | 1 1/4 | 2 1/2 |
| 1 1/2 | 2 | 1 1/4 | 3 1/2 |
| 2 | 16 | 1 1/2 | 5 |
| 3 | 48 | 2 | 6 |
| 4 | 256 | 3 | 10 |
As you can see from the table above, if your fixture is far from the vent, you can increase the size of the drainpipe, have a bigger vent or install a vent closer to the fixture. Also the bigger the drainpipe you have the more fixtures you can connect to it.
